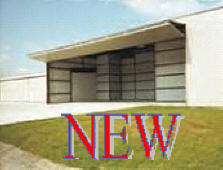Construction is completed and are presently in the
final sales for the first phase of the condominium
hangar project.

The units are constructed using typical prefabricated
metal building with concrete floors, individual electric
service, including electrically operated bi-fold doors
with 41’ wide openings, 34’ deep and 12’ height
clearances. Some hangars are available with private
restrooms and showers.
Phase I consists of 72 units including the land under
the hangar and a prorated share of the common areas such
as taxiways and ramp areas.
A
condominium association has been created for the benefit
of the unit owners consisting of the Declaration of
Condominium, the Articles of Incorporation,
the By-laws, the Estimated Operating Budget,
the Agreement for Purchase, and the
Airstrip and Flight Easement that will allow the
association permanent use of the runway and airspace
associated with the runway. This Easement will encumber
the airport owner to provide runway access.
Condominium Plat PDF - CLICK HERE
Phase 2 and 3 PDF - Click HERE